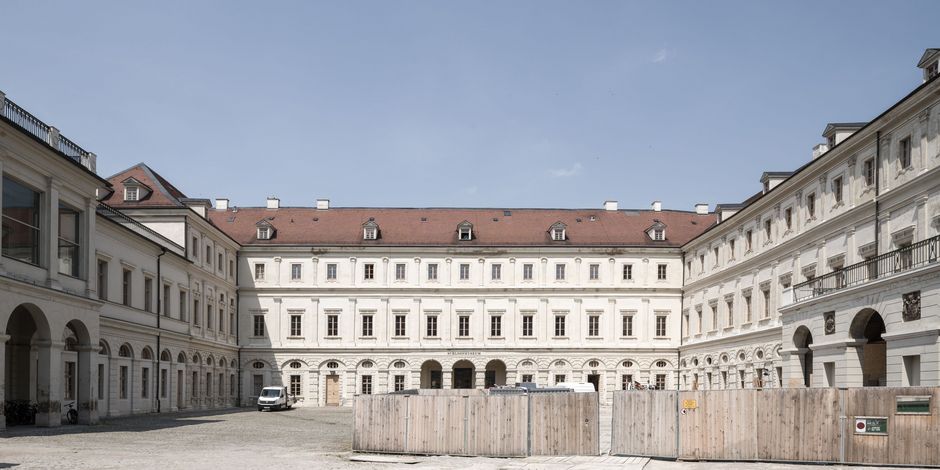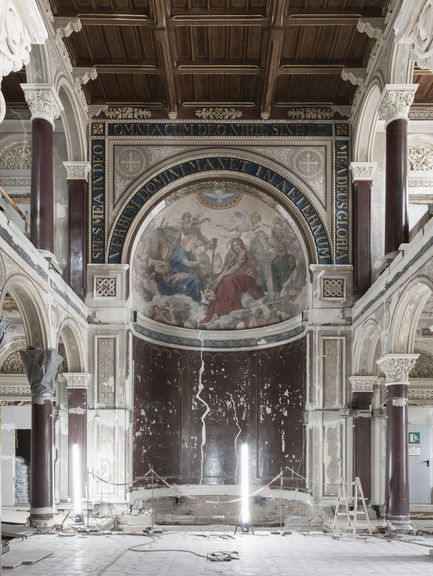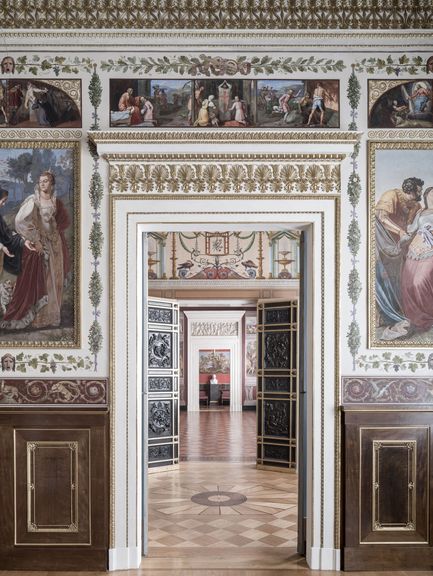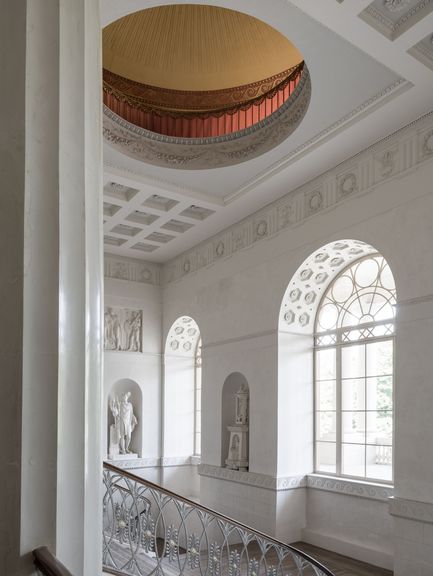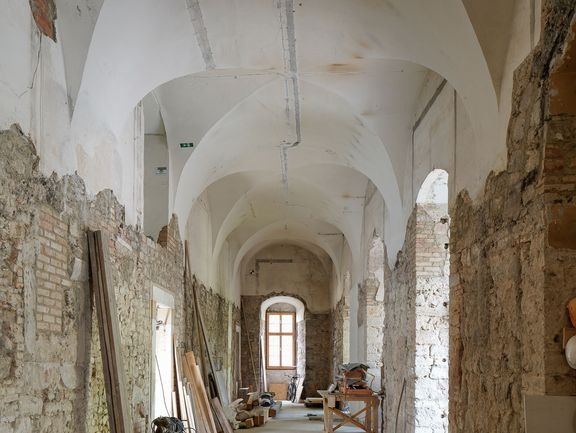The Weimar City Castle is one of the most important castle ensembles in Thuringia and belongs to the UNESCO World Heritage Site “Classical Weimar”.
Its present appearance as a lowland castle of the High Middle Ages is the result of an eventful history of construction and renovation measures spanning many centuries. The earliest reference to the medieval moated castle on the Ilm River dates to the 10th century.
When Weimar was chosen as the permanent ducal seat in the mid-16th century, Hornstein Castle, as it was called, underwent extensive remodelling and reconstruction. Most of the castle was destroyed in a fire in 1618.
After the end of the Thirty Years’ War during the reign of Duke Wilhelm IV of Saxony-Weimar (1626-1662), plans were drawn up to build a three-wing castle that opened to the south. The Thuringian master builder Johann Moritz the Elder oversaw the construction efforts of the new castle, the Wilhelmsburg, named after its patron.
On 6 May 1775, an inferno gutted the three-wing castle, leaving only the exterior walls of the east and north wing standing. The young Duke Carl August, who assumed control of the duchy in 1775, established a castle building committee in 1789 under the direction of Johann Wolfgang von Goethe. The committee was tasked with rebuilding the castle from the ruins, using whatever building materials remained. The main construction phase lasted until 1803, but further work was conducted in the following years.
The west wing of the castle was completed in 1834, and in 1913/14, the connecting south wing was built, effectively closing the courtyard that had opened to the park.
A large part of the castle was converted into a museum in 1923 and remained open to the public until its closure in 2018. The goal of the current renovation efforts is to make the castle a multifunctional building which will generate new impulses for the Klassik Stiftung Weimar for years to come.
In 2018, work on the first subproject (Schloss 40) commenced, consisting of intensive renovation and restoration of the east wing and the adjoining sections of the north wing in accordance with landmark preservation guidelines.
This is where the future entrance to the museum areas – the so-called arcade - will be situated. The arcade will serve as a publicly accessible reception area where visitors can obtain initial information about the castle’s architectural and building history.
Passing through the historically impressive entrance, visitors will then proceed up the historic Gentzian staircase to the belétage with its large banquet hall and display rooms. This first project phase will be completed at the beginning of 2026.
Restoration work on the castle chapel was completed in March 2023. The chapel, along with the Poet Rooms, are already open to the public in guided tours.
The planning phase of the second and final subproject (Schloss 100) began in May 2023.
This phase will create additional exhibition areas in the north, west and south wings, along with common areas for visitors, a museum shop, rooms for research, cultural education and presentation activities, rooms for events, seminars and workshops, and office space for the Foundation’s administration.
Schedule
Planned completion of the 1st subproject: 2026
Planned completion of the entire project: 2030
Financing / Funding
The construction project is funded through a special investment programme jointly financed by the Federal Republic of Germany and the Free State of Thuringia.
Planning partners
Subproject – Schloss 40
Architects: ARGE Brenne Architekten Berlin, Tectum Weimar
Restoration: ARGE Restaurierung, Flade, Krause, Rähmer
Structural engineering: Ingenieurbüro Dr. Krämer, Weimar
Building technology: Ingenieurbüro Hirsch, Erfurt (HLS), Bremer Projektabwicklung (ELT)
Exhibition designer: Duncan McCauley, Berlin
Outdoor installations: Rehwaldt Landschaftsarchitekten, Dresden
and many more
Subproject – Schloss 100
Architects: ARGE Schloss 100 Architektur, Dresden, Weimar
Alexander Poetzsch Architekten/ Heine Mildner Architekten/Naumann Wasserkampf Architekten
Structural engineering: Ingenieurbüro Dr. Krämer, Weimar
Building technology: Ingenieurbüro Hirsch, Erfurt
Outdoor installations: Heinisch Landschaftsarchitekten, Weimar
and many more
