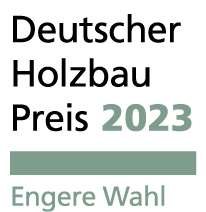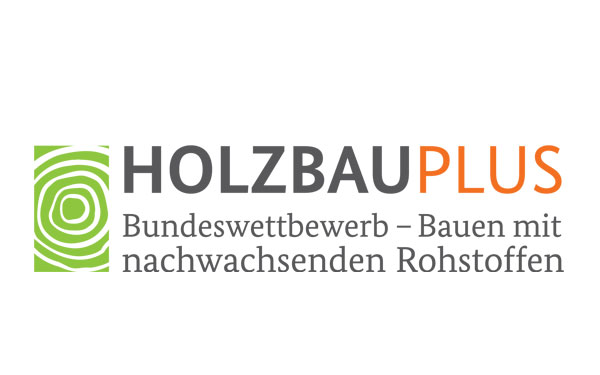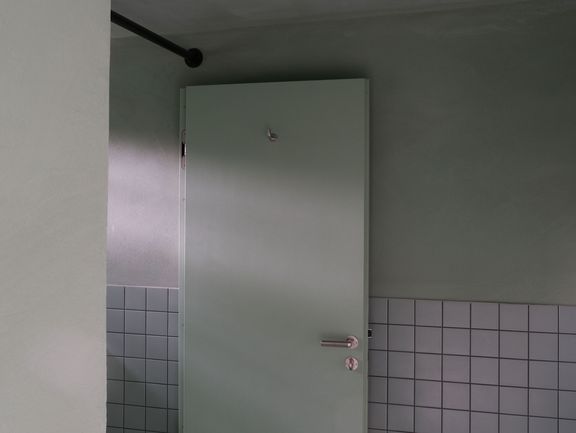Projects of the Klassik Stiftung Weimar are funded by the European Regional Development Fund (ERDF) and the Free State of Thuringia, represented by the State Chancellery of Thuringia, Department of Culture and the Arts.

Toilet facility
Construction of a prototype & renovation of existing facilities
Refurbishment of sanitary facilities at Tiefurt Mansion Park and the Goethe Garden at the Stern
The renovation measures aimed to meet the standards and expectations of modern usage while respecting the character and historic significance of the park grounds.
To ensure optimal usage of the existing facilities, the structural features of the buildings were analysed in detail and barrier-free elements were integrated insofar as these complied with historic landmark guidelines – as was the case at Tiefurt Mansion Park.
The building’s interior was remodelled to create a women’s and men’s restroom of equal size, an employee WC, a storage and utility room and a wheelchair-accessible WC with an exterior wheelchair ramp.
The former guardhouse situated between the Goethe Garden at the Stern and the garden at the Pogwisch House had been used as a park toilet since the 1960s. The entrance area has now been newly refurbished with a high-quality travertine floor which not only makes the facility’s appearance more attractive, but also the park toilet more easily recognisable to guests and park visitors. Both park toilets are equipped with modern fixtures and uniformly upgraded so as to optimally conform with the surface and material concept.
Construction of a prototype in the Park on the Ilm
The prototype in the Park on the Ilm is an example of the perfect convergence of tradition and modernity. The location (near the Swinging Bridge) was chosen with respect to its functional requirements, historical context and landscape design. The prototype is unobtrusively integrated into the park surroundings and highlights the concept of “urban furniture” as an integral component of public space in the Park on the Ilm.
The new facility is distinguished by its careful use of materials and the mindful design of the entryways. The structure itself is classically designed in the form of a base, shaft and roof surface, whereby the supporting frame was designed as a timber stud construction. Colour-treated laminated panels were integrated both inside and outside, while the standing-seam copper roofing adds a certain aesthetic touch.
The entire facility was designed with the goal of respecting the park landscape and achieving a high degree of prefabrication and sustainability. The newly constructed prototype highlights the significance of public toilets as essential elements in the park infrastructure and contributes to enhancing the visitor experience. The facility is accessible all year round and can be used at no charge.
The success of the project is further underscored by its honorary distinction by the German Timber Construction Award 2023, for which the prototype was shortlisted. At the federal competition HolzbauPlus 2022/23, the project received a special prize for its environmentally friendly contribution to building culture in Germany in the main category of “New Construction in Wood”.
Schedule
Start of planning phase: April 2020
Start of construction: May 2021
Completion: May 2022
Financing and funding
This project was financed 25 % with revenues provided by the Free State of Thuringia and 75 % with ERDF funding.
Planning partners
Architect: Naumann Wasserkampf Architekten PartG mbB, Weimar
Structural engineering: Ingenieurbüro für Baustatik Dipl.-Ing. Ludger Hottenrott, Weimar
Technical equipment: Ingenieurbüro HIRSCH GmbH, Erfurt



![[Translate to English:] Zur Website des Europäischen Fonds für regionale Entwicklung logo: European Regional Development Fund](/assets/Dokumente/KOEM/Logos/EFRE/Logo_EFRE_dt.jpg)











