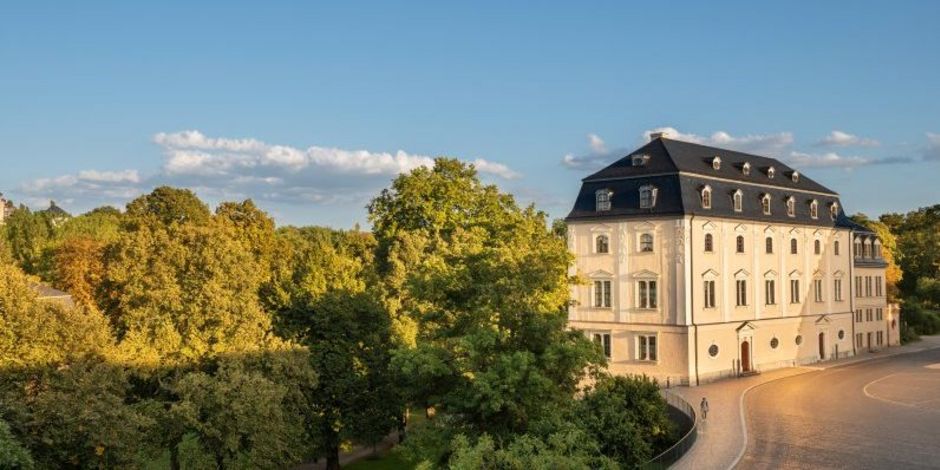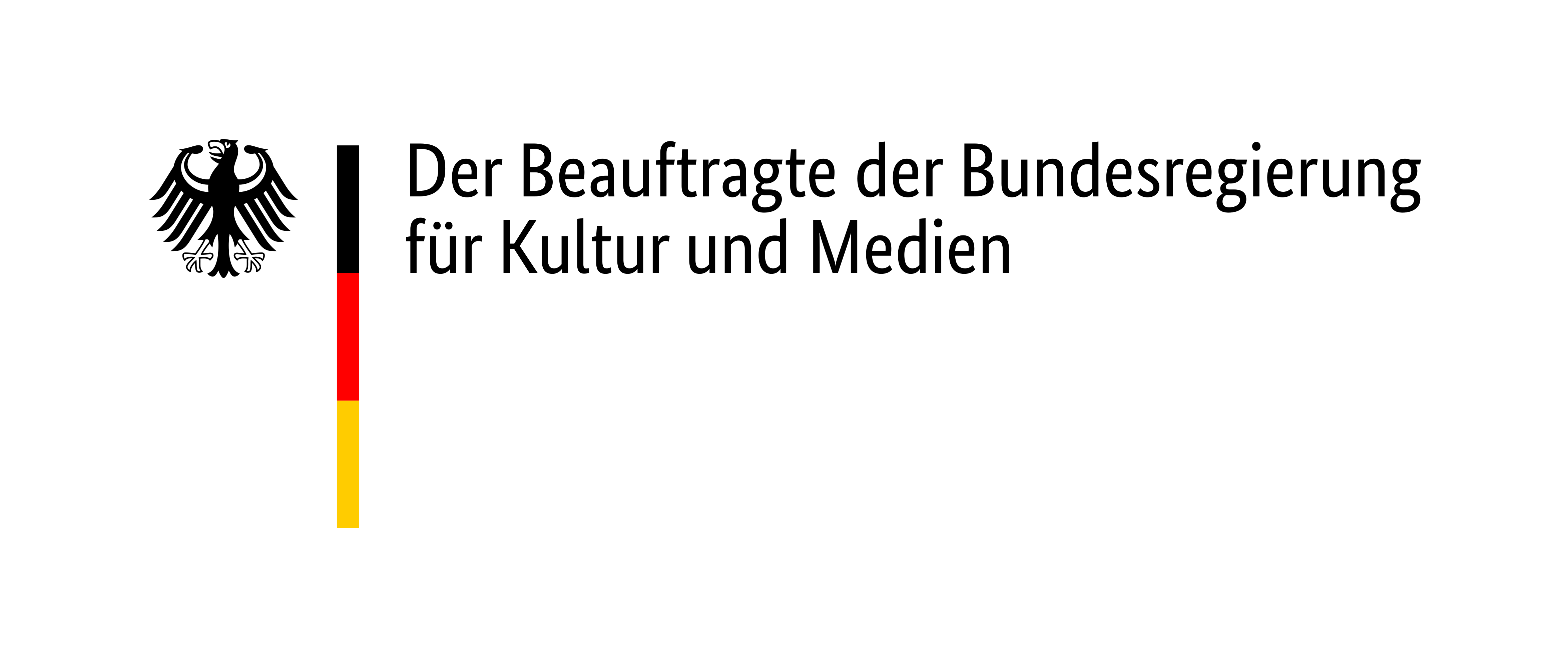Projects of the Klassik Stiftung Weimar are funded by the European Regional Development Fund (ERDF) and the Free State of Thuringia, represented by the State Chancellery of Thuringia, Department of Culture and the Arts.


The Agenda 2020+ of the HAAB aims to more clearly accentuate and present the phases of historical development inside the main building of the library’s architectural ensemble, dating from the Renaissance to the 21st century.
In the Renaissance Hall on the ground floor, the era of the Renaissance will be emphasised and augmented by a new, high-quality exhibition area. In the future, the Klassik Stiftung Weimar will publicly exhibit important artworks of the Renaissance, such as the Luther Bible and paintings by Lucas Cranach the Elder.
The layout of the entrance and foyer areas will be redesigned, and the Renaissance Hall will undergo renovation to meet technical security and climate-control requirements for its use as an exhibition venue. The functions of the foyer – cashier, information, cloakroom, shop, waiting and arriving area – will be restructured and extended into the former offices on the ground floor.
As part of the planned measures, a central entrance will be installed to allow visitors with and without physical disabilities to access the building. This will entail moving the main entrance back to its original location at the Coudray annex to the north, which will then function as a reception area and vestibule. A hydraulic platform for disabled visitors will connect the new foyer to the stairwell and lift in the Coudray annex.
A door between the Renaissance Hall and the foyer will climatically separate the two areas, ensuring a secure and climate-stabilised area which can be used for high-quality exhibitions.
On the first floor, the exhibition in the anterooms of the Rococo Hall will be redesigned and the Ducal Bridge leading to the Book Tower will be reinforced for visitors. This will allow library staff to escort small groups on tours of the Book Tower in the future.
Start of planning phase: July 2019
Start of construction: November 2020
Completion: end of December 2021 (tentative)
Opening of exhibition: spring 2022
This project is financed with funds provided by the Federal Government Commissioner for Cultural and Media Affairs and the Thuringian State Chancellery.



Architect: Albrecht von Kirchbach, Erfurt
Exhibition designer: STUDIO AHA!, Erfurt
Building systems planner: Six Engineers GmbH, Rudolstadt
Electrical systems planner: b.i.g. bechtold Ingenieurgesellschaft mbH, Weimar