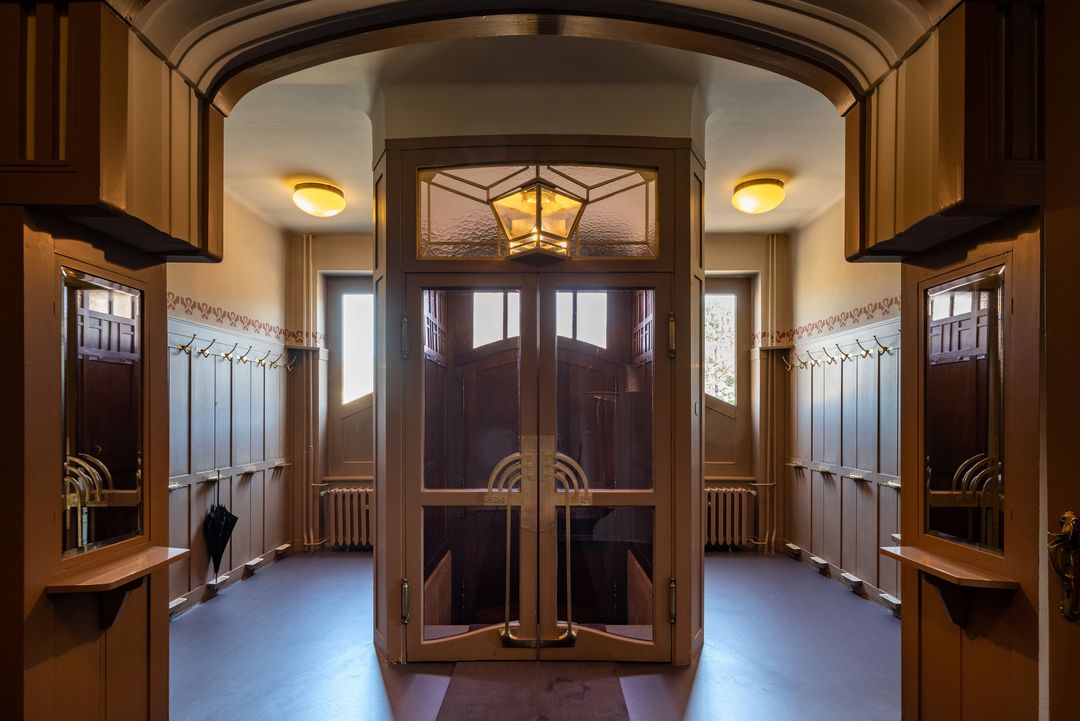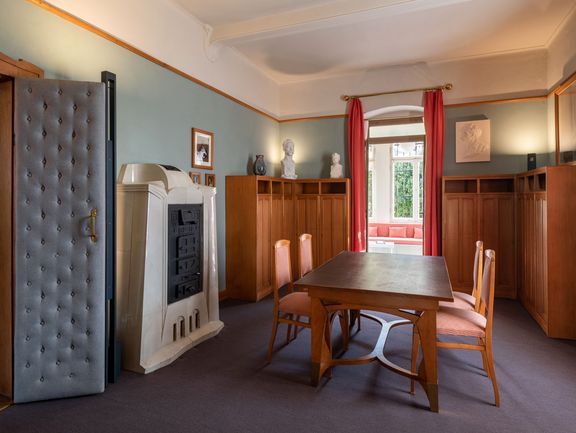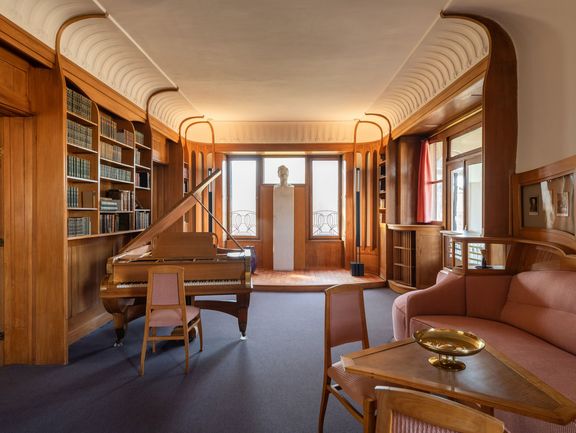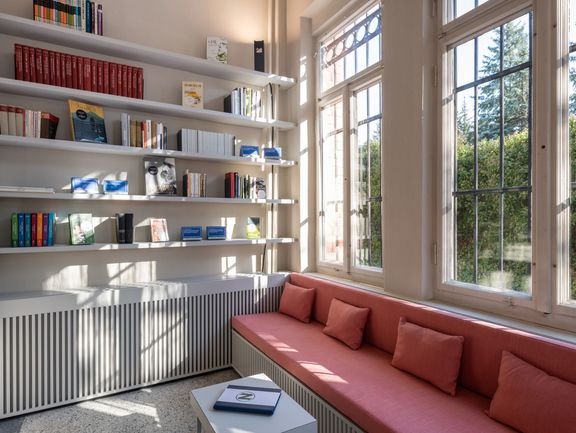Projects of the Klassik Stiftung Weimar are funded by the European Regional Development Fund (ERDF) and the Free State of Thuringia, represented by the State Chancellery of Thuringia, Department of Culture and the Arts.

Nietzsche-Archiv
Renovation of the permanent exhibition and ground floor
In 1902/03, the rooms on the ground floor of the Nietzsche-Archiv were completely redesigned by Henry van de Velde. In connection to its redesigned permanent exhibition, it was necessary to carry out renovations, as well as conservation and restoration measures on these rooms.
The plans were based on an extensive architectural-historical analysis of the rooms and monument-preservation objectives which embedded the measures in the overall context of the plans for the entire building.
The gates, entrance portal and vestibule were carefully restored. The worn, non-historical flooring and mismatched hand railing were replaced. One of the highlights was the addition of an umbrella stand and trays designed by Henry van de Velde for the wardrobe area, which no longer existed. Exact replicas of these were made, allowing visitors to fully experience the vestibule as it was originally intended by Van de Velde.
The worn, modern flooring in the salon and archive room was removed. The type of flooring and the method of installation – meticulously affixed with brass screws – more closely resemble the historical version. The wall furnishings on the ground floor were also refurbished.
The south veranda was structurally reinforced and – now for the first time – contains a comfortable reading niche integrated into the exhibition tour where visitors can read and relax.
The measures also solved the lighting problem. When Van de Velde refurbished the archive, the rooms were not yet equipped with electric lighting. Therefore, designers created mobile lighting fixtures for the salon and study which subtly illuminate the artworks with multiple light sources without attracting too much attention. In collaboration with the exhibition designers, the interior lighting of the exhibition area was integrated into the exhibition architecture.
Schedule
Project start June 2019
Reopening March 2020
Financing / Funding
This project is financed with funds provided by the Thuringian State Chancellery.
Planning partners
Architect: Kummer Lubk + Partner Architekten Ingenieure, Erfurt
Lighting/building systems: lichtraum, Weimar
Exhibition design: Claudia Hoffmann, Cologne






