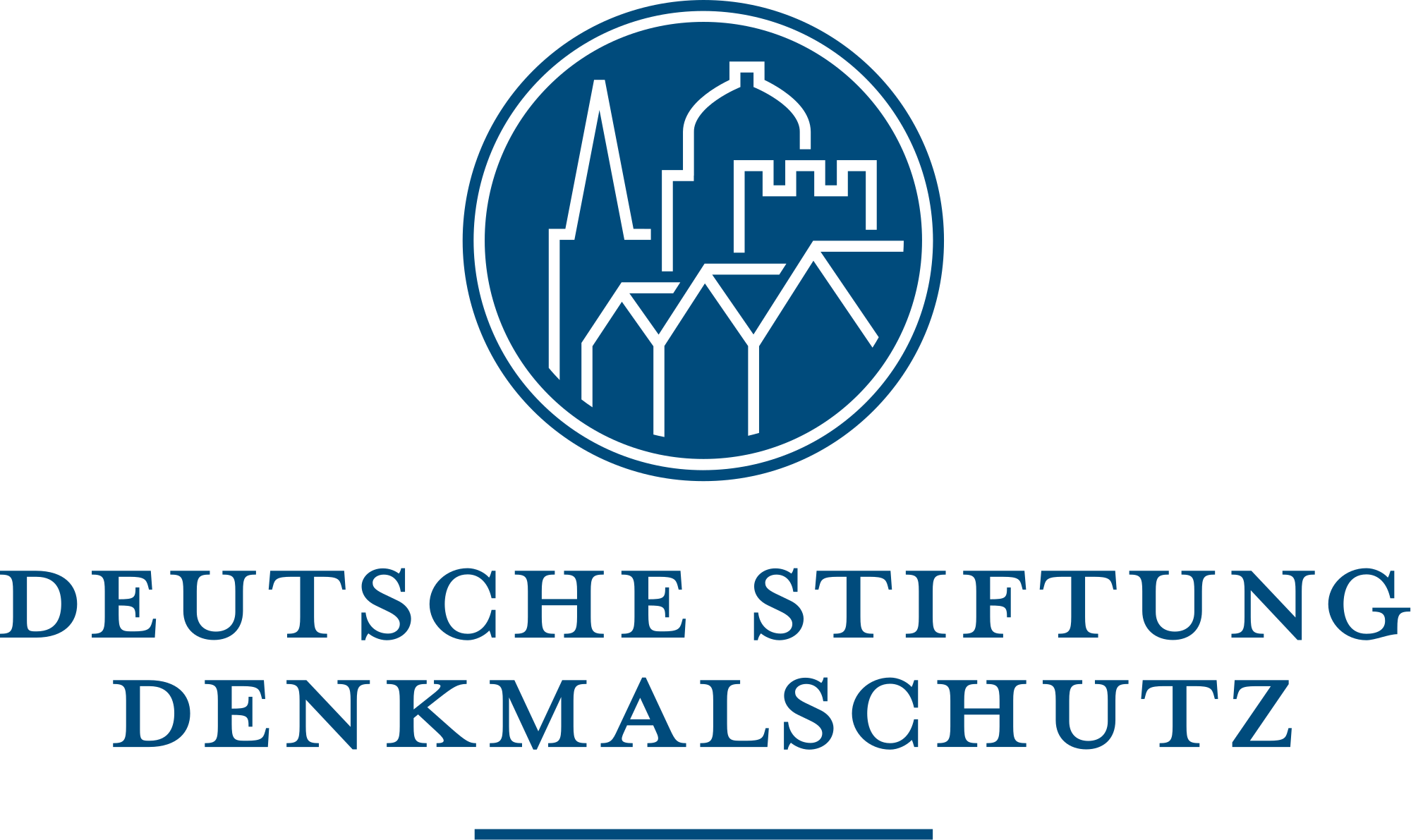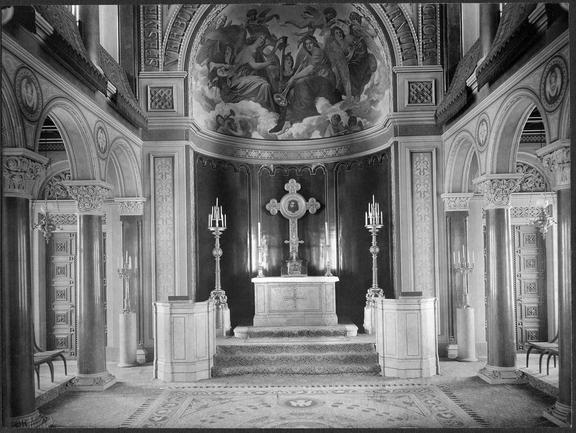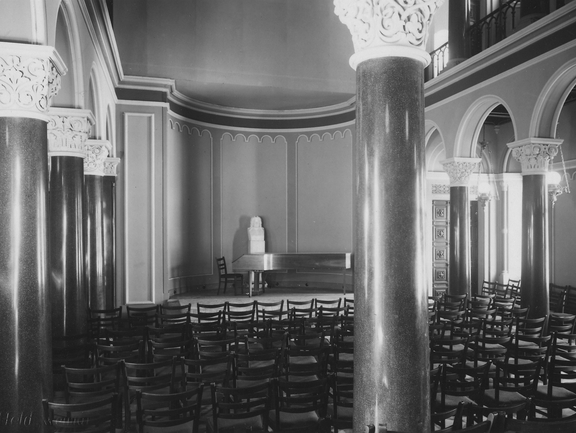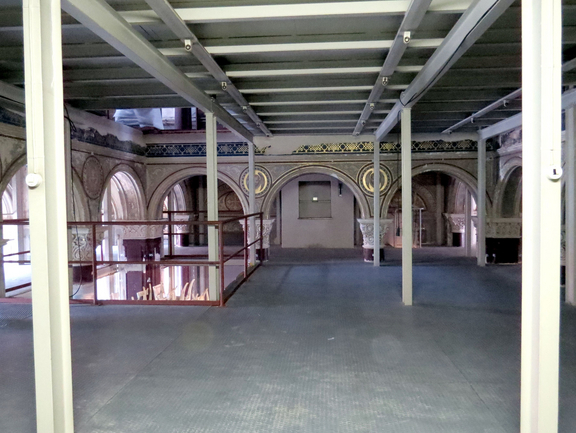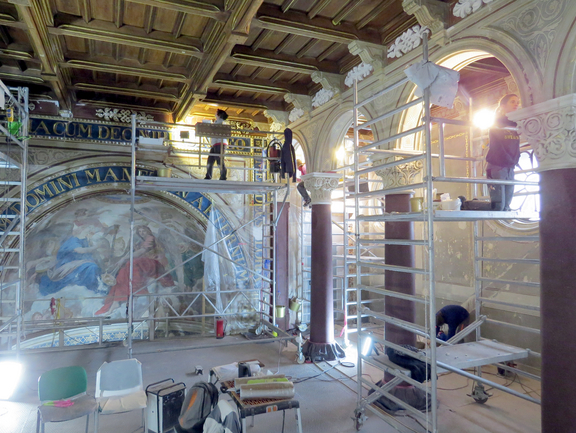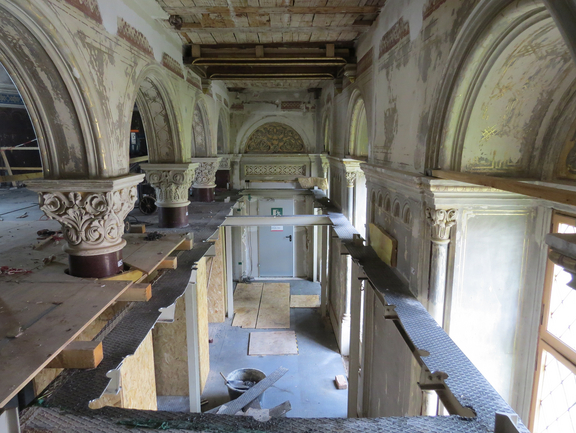Projects of the Klassik Stiftung Weimar are funded by the European Regional Development Fund (ERDF) and the Free State of Thuringia, represented by the State Chancellery of Thuringia, Department of Culture and the Arts.
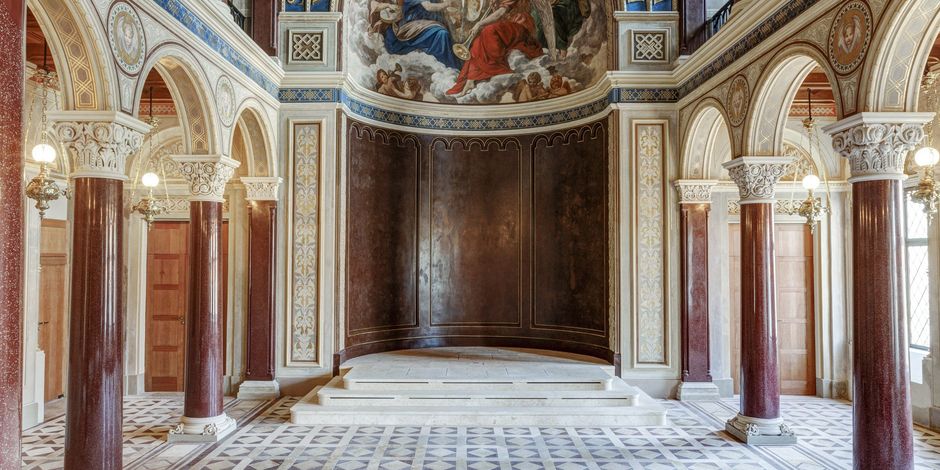
Restoration of the chapel of the City Castle
The chapel in the Weimar residence castle was the culmination of a long planning and construction process that began in 1806 and ended in 1847. Both Clemens Wenzelslaus Coudray and his successor Heinrich Hess drafted architectural designs for the chapel. At the behest of Maria Pavlovna and under the supervision of the Hereditary Grand Duke Carl Alexander and the architect Heinrich Hess, construction of the neo-Romanic chapel finally commenced in 1844.
The almost perfectly square, two-storey interior is surrounded by arcades on three sides. The ceiling-high apse is situated on the south-facing wall. The chapel was consecrated on Palm Sunday 1847.
The chapel was repainted in 1867 when Hermann Wislicenus decorated the upper section of the apse with a painting of a concert of angels. The painting was financed by Weimar’s residents in commemoration of the silver anniversary of the Grand Ducal couple.
The religious relics and furnishings were removed from the chapel in 1948 and are no longer preserved in their entirety. The room was redesigned as a concert auditorium in 1950, the so-called Bach Hall. The structural cladding concealed the apse dome and the Latin inscription.
A profound alteration was carried out in 1964 which resulted in a massive loss of original substance – the installation of a four-storey steel scaffold for book storage. The renovation measures included a book lift and the construction of a staircase in the apse. The room was used as a book storage depository for the Herzogin Anna Amalia Bibliothek ever since.
All the books inside the former chapel were removed after the underground book depository opened in 2004. Since the space was no longer required, the Klassik Stiftung Weimar began considering whether to restore the chapel so that the public could experience it once again in its former glory.
The initial plans and preparatory work took place between 2010 and 2012. After receiving a generous private donation in 2018 and additional funding from the German Foundation for Monument Protection, the planning and renovation work resumed in 2019.
A significant step toward restoring the chapel was taken from 2020 to the beginning of 2023 with the removal of the steel scaffolding. This was accompanied by the restoration of the entire chapel interior, the doors, gallery railings and podiums, and the installation of a temperature control system, new electric wiring and a fire alarm system.
The restoration measures were funded by the German Foundation for Monument Protection and the German Federal Commissioner for Culture and the Media.
Schedule
Start of planning phase: June 2019
Start of construction: September 2020
Completion: spring 2023
Financing / Sponsors
The project is financed with private donations provided by the Deutsche Stiftung Denkmalschutz and funding by the Federal Government Commissioner for Cultural and Media Affairs.
Planning partners
Architects: ARGE Brenne Architekten & Tectum Architekten, Berlin / Weimar
Conservators: ARGE Fachplanung Restaurierung, Meißen
Structural engineering planning: Ingenieurbüro Dr. Krämer GmbH, Weimar
Building systems planning: Ingenieurbüro Hirsch GmbH, Erfurt
Electrical systems planning: BREMER projektabwicklung GmbH, Düsseldorf
Fire protection planning Brandschutz: Sachverständigenbüro Arnhold, Weimar
Structural appraisal: BBS Ingenieurbüro, Weimar
Wood appraisal: Sachverständigenbüro Deutsch, Waltershausen
Leaded window restoration planning: Glasrestaurierung Sterzing, Drei Gleichen
Chandelier restoration planning: Prof. Bernhard Mai, Erfurt

