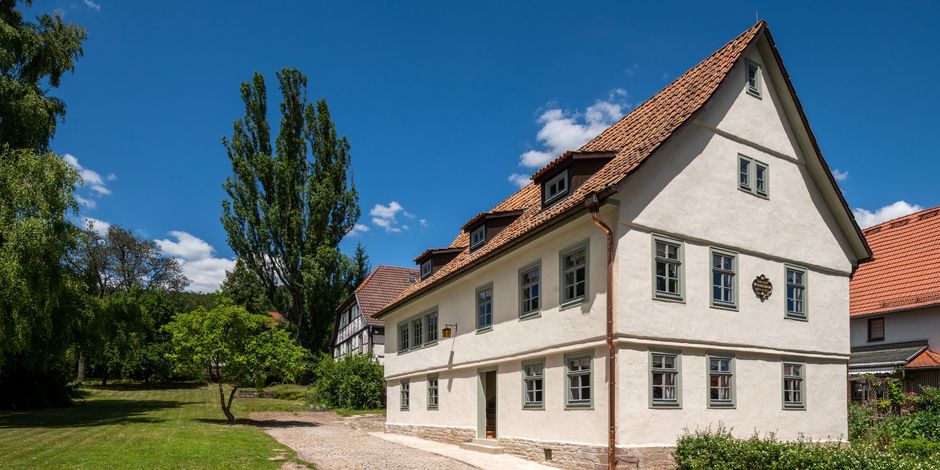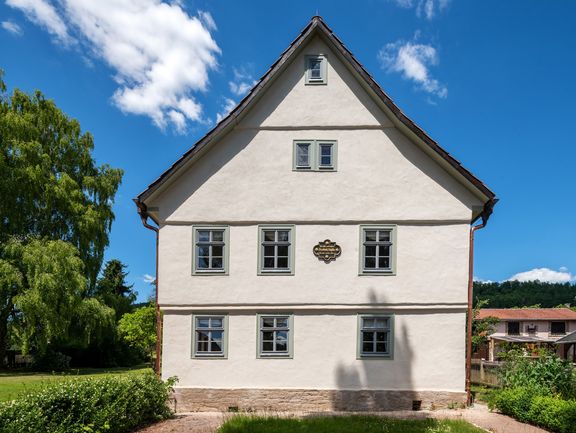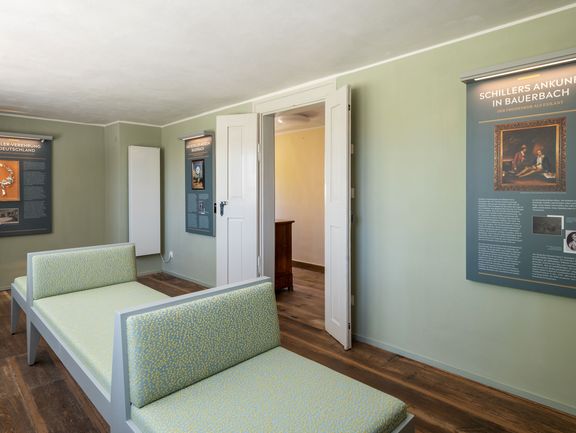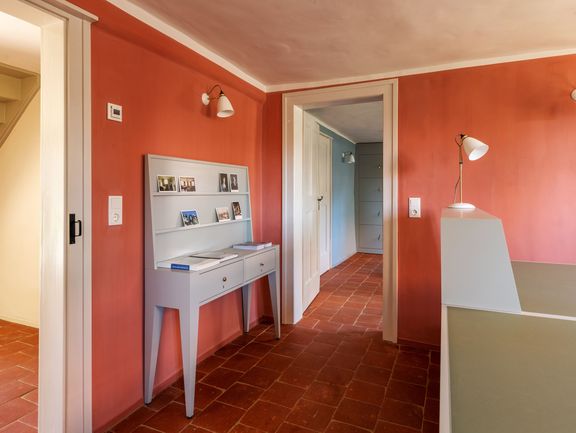Projects of the Klassik Stiftung Weimar are funded by the European Regional Development Fund (ERDF) and the Free State of Thuringia, represented by the State Chancellery of Thuringia, Department of Culture and the Arts.

Schiller—Museum Bauerbach
Renovation and modernisation measures
Based on a usage concept for the entire estate of the Schiller Museum in Bauerbach, two areas were selected for extensive repairs and modernisation: a thorough renovation of the facade including the base areas as well as extensive refurbishment of the reception and service areas.
The newly renovated facade now resembles historic depictions in terms of colour and design; the oldest illustrations from the mid-19th century show the building donning a white-washed plaster facade.
At the same time, workers repaired structural damage caused by wood pests and moisture in the half-timbered frame of the building.
In the newly designed areas on the ground floor, a breathable brick floor and base temperature control system were installed. The base area was also equipped with a new drainage system to reduce moisture. Windows and doors were refurbished, but not replaced.
The historic commemorative plaque from 1859 was reattached to its original location on the exterior gable wall.
Thanks to the modernisation of the service areas on the ground floor, the museum now possesses a clearer spatial and thematically coherent interior design. Obstructive installations were removed from the hallway, and a ticket counter, cloakroom and lecture room were constructed.
The specially designed and carefully handcrafted furniture located in the visitor areas, along with the freshly painted walls, serve to underscore the historical character of the house.
The museum rooms on the ground floor and upper floor were only minimally refurbished.
The exhibition in the Garden Room on the upper floor was redesigned and now includes seating where visitors can relax and read.
Visitors can also watch or listen to a new audio-visual presentation entitled “The Mysterious Guest” with radio play-like sequences and numerous illustrations. The presentation, which provides an introduction to the museum, can be viewed on a screen in the lecture room or listened to individually via portable audio devices irrespective of location.
Schedule
Start of planning phase: March 2018
Start of construction: May 2019
Reopening: June 2020
Financing l Funding
The construction project was financed by the Thuringian State Chancellery as part of the Municipal Investment Programme and carried out in cooperation with the town of Grabfeld and the Schillerverein Bauerbach.
Planning partners
Architects: STUDIOGRÜNDERKIRFEL; Bedheim
Exhibition design: Albrecht von Kirchbach, Innenarchitektur+Design; Erfurt
Audio-visual production: Linon Medien KG; Schonungen





