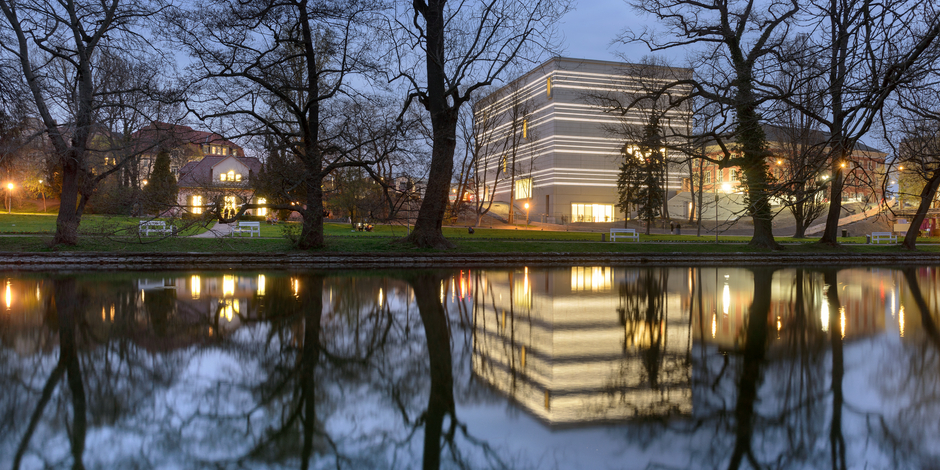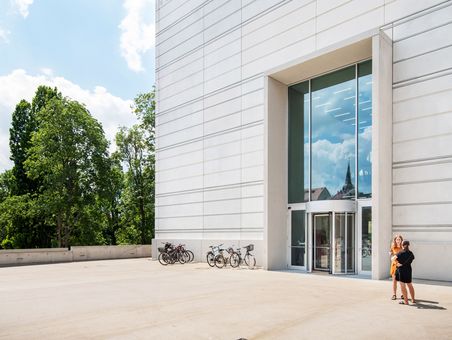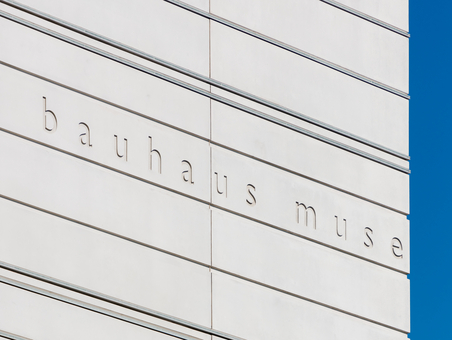Projects of the Klassik Stiftung Weimar are funded by the European Regional Development Fund (ERDF) and the Free State of Thuringia, represented by the State Chancellery of Thuringia, Department of Culture and the Arts.

Architecture
The clear geometric design proposed by the architect Professor Heike Hanada features a minimalistic cube containing five levels. The monolithic facade is intersected by 24 horizontal LED light strips. These create the impression of lightness and lend the building a uniform, horizontal rhythmic pattern. As darkness falls, the glass bands begin to shine.



Visitors enter the museum’s spacious entrance hall from the street – or from the adjacent Weimarhallenpark via a large terrace on the lower level. The entrance hall is the starting point for all the main routes through the museum. Visitors gain orientation by means of a cascading staircase positioned within an ingeniously structured coordinate system. Thanks to the horizontal and diagonal lines of view in relation to the adjacent rooms, visitors can quickly recognise the functions of the individual areas. The floor and walls of the hall correspond to the materiality and haptic quality of the exterior concrete base of the museum.

Facts
Contractor: Klassik Stiftung Weimar
Architecture: Prof. Heike Hanada, laboratory for art and architecture, Berlin
Function: Exhibition spaces and rooms for pedagogical activities, visitor service, shop, lounge and café
Exhibition design: Holzer Kobler Architekturen, Zürich/Berlin
Exhibitionspace: 2,000 m²
Costs: 22.6 million euros
Constructionperiod: 2015 until end 2018
Opening: 6 April 2019
Competition
The Klassik Stiftung and city of Weimar launched an architectural competition for the establishment of the Bauhaus Museum Weimar in 2011. A total of 536 architecture offices submitted their proposals.
The international jury, chaired by Prof. Jörg Friedrich (Hamburg), consisted of 17 members who were supported by a panel of twelve independent experts. The competition was supervised by Schubert/Horst Architekten, Dresden.
On 15 March 2012 the jury awarded second prizes to Johann Bierkandt (Landau) and the architects HKR (Klaus Krauss and Rolf Kursawe, Cologne). Two third prizes were awarded to Prof. Heike Hanada with Prof. Benedict Tonon (Berlin) and Bube/ Daniela Bergmann (Rotterdam).
The jury awarded three honourable mentions for the proposals submitted by Karl Hufnagel Architekten (Berlin), hks Hestermann Rommel Architekten und Gesamtplaner GmbH (Erfurt) and menomenopiu architectures/Alessandro Balducci (Rome).
In the subsequent procurement procedure for freelance services (VOF-procedure), the design concept by the Berlin-based architect Prof. Heike Hanada with Prof. Benedict Tonon received final approval.


